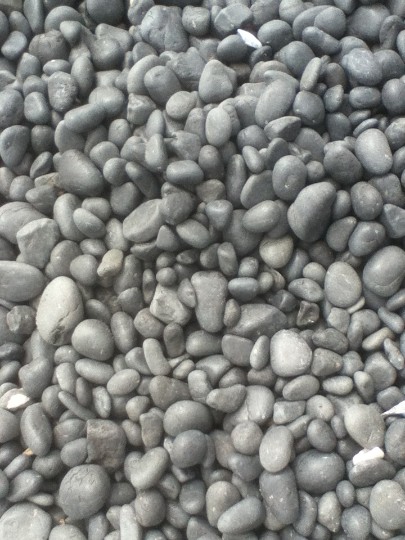Remodel, phase 1
After putting up with our tiny galley kitchen for over a decade, we finally landed on a plan to remodel. Here is the (perhaps over-detailed) photo journal of the progress of the project. The project began with Phase 1 in November 2006: expanding the dining room.
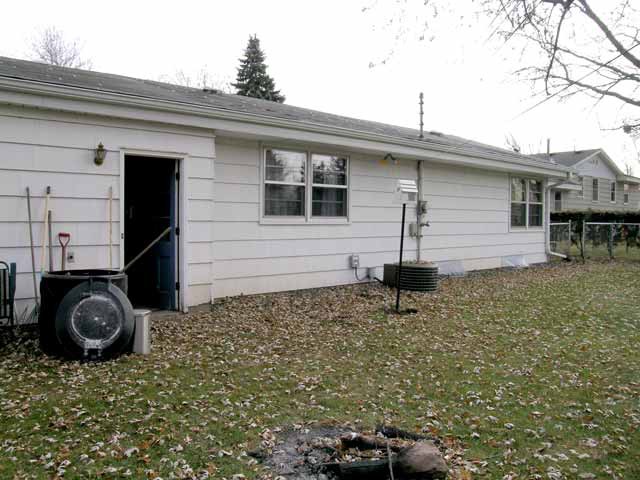 Before we began.
Notice the birdhouse: it was buried four feet down... It was quite a chore to dig it out.
Before we began.
Notice the birdhouse: it was buried four feet down... It was quite a chore to dig it out.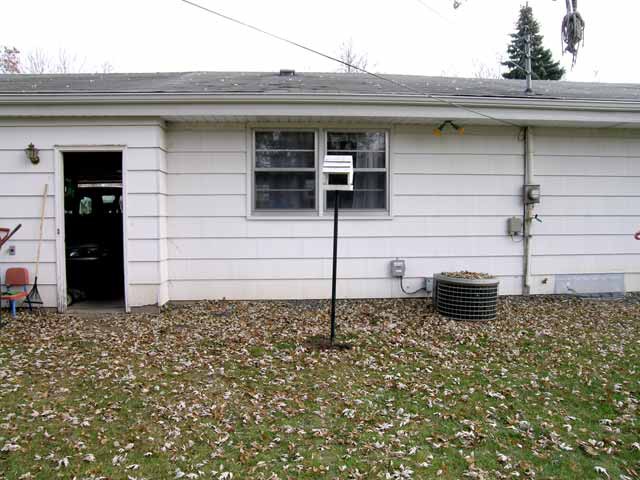 Notice also the leaves on the ground. We didn't think we were ever going to get winter. Then we realized we should have started a little earlier to take advantage of the mild fall and late-arriving winter...
Notice also the leaves on the ground. We didn't think we were ever going to get winter. Then we realized we should have started a little earlier to take advantage of the mild fall and late-arriving winter... Finaly, notice the three wires coming into the electrical mast. (The fourth wire at the bottom is the telephone and DSL line.) As the roof will be coming out from above the two windows, the mast and wires will be raised for higher clearance.
Finaly, notice the three wires coming into the electrical mast. (The fourth wire at the bottom is the telephone and DSL line.) As the roof will be coming out from above the two windows, the mast and wires will be raised for higher clearance.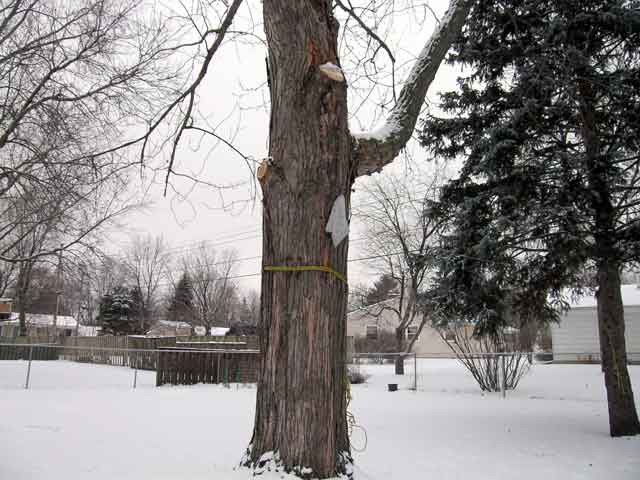 To accomodate raising the electrical mast, and the higher wires, we had two fairly large branches (about the size of the third branch coming out on the right) removed from the sugar maple in our back yard.
To accomodate raising the electrical mast, and the higher wires, we had two fairly large branches (about the size of the third branch coming out on the right) removed from the sugar maple in our back yard.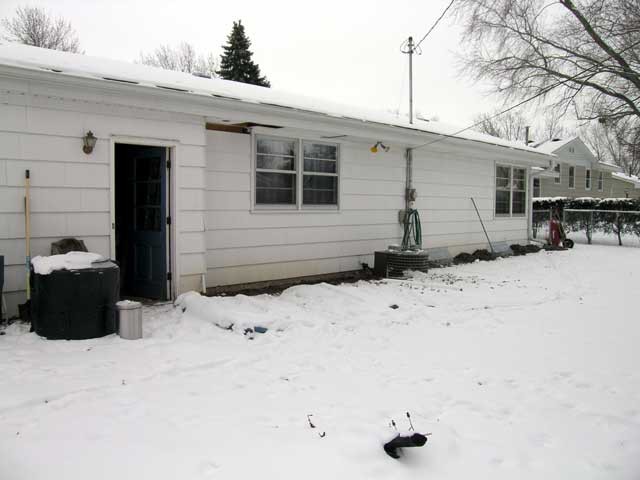 The contractors actually came before Christmas to pour three footings six feet out from the existing wall�we're not actually adding to the foundation. Then they went on vacation. While we waited for them to resume, we finally got some snow in January. It covered up the tarp covering the cured concrete, which goes down over four feet.
The contractors actually came before Christmas to pour three footings six feet out from the existing wall�we're not actually adding to the foundation. Then they went on vacation. While we waited for them to resume, we finally got some snow in January. It covered up the tarp covering the cured concrete, which goes down over four feet.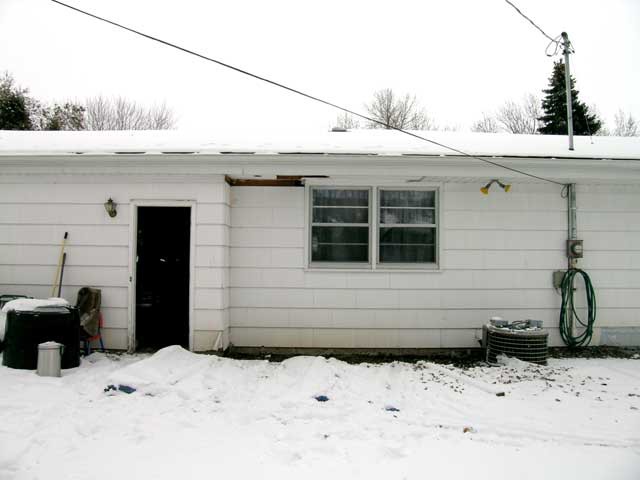 The electrical mast has been raised to clear the future roof line. Notice that there is now a single cable coming in. The phone line remains below the roof line, and will be adjusted later.
The electrical mast has been raised to clear the future roof line. Notice that there is now a single cable coming in. The phone line remains below the roof line, and will be adjusted later.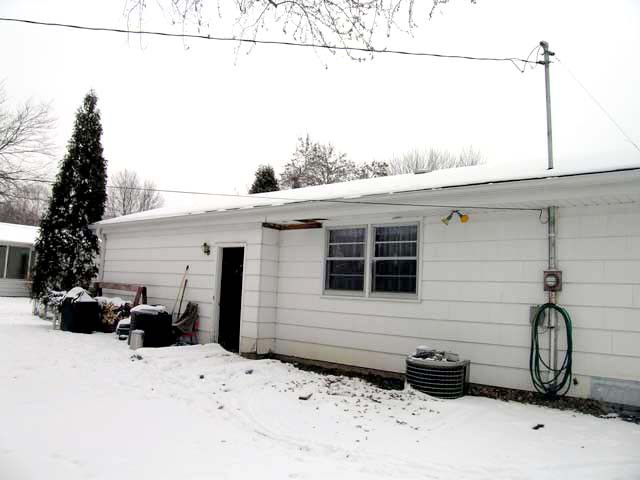 The new electrical mast has been anchored to the roof by a cable so it doesn't just break off. I had not anticipated this, nor discussed it with the contractor. I will have to watch to make sure it doesn't leak.
The new electrical mast has been anchored to the roof by a cable so it doesn't just break off. I had not anticipated this, nor discussed it with the contractor. I will have to watch to make sure it doesn't leak.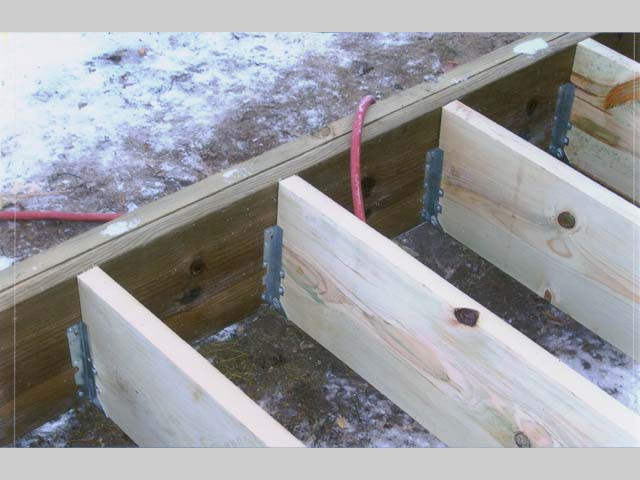 Phase I: These "foundation" images were included with the inspection report and show the detail of the underlying structure supporting the addition.
Phase I: These "foundation" images were included with the inspection report and show the detail of the underlying structure supporting the addition.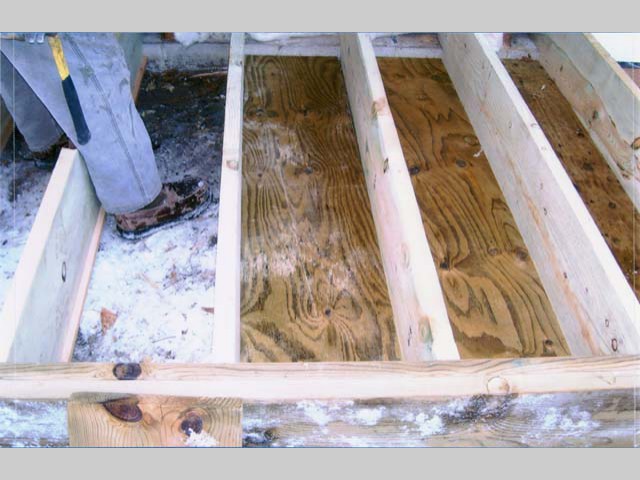
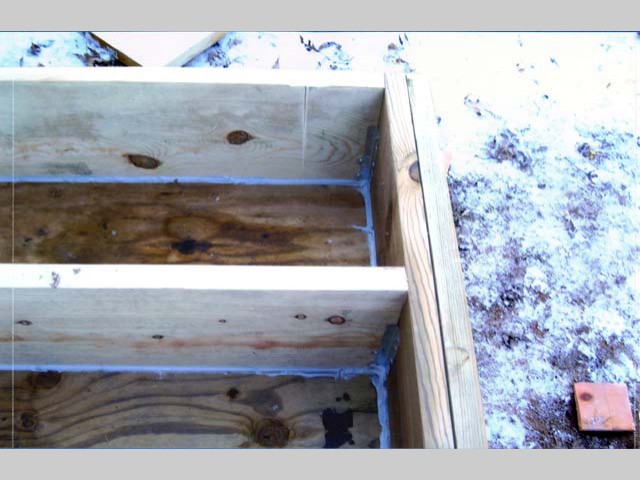

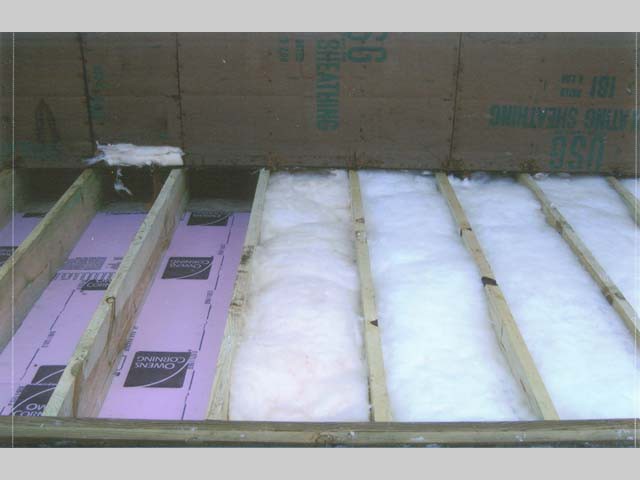
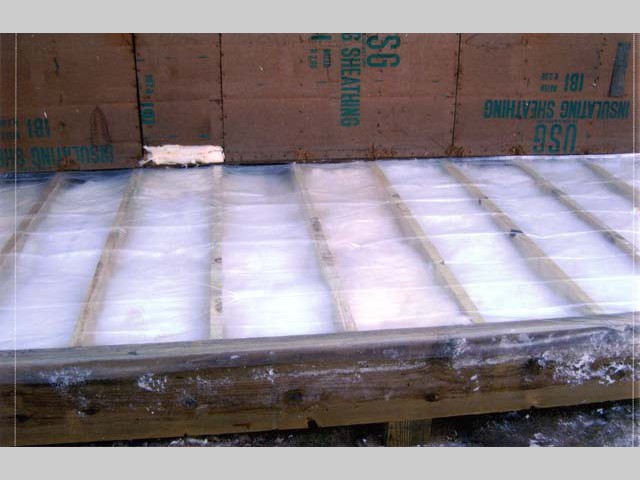
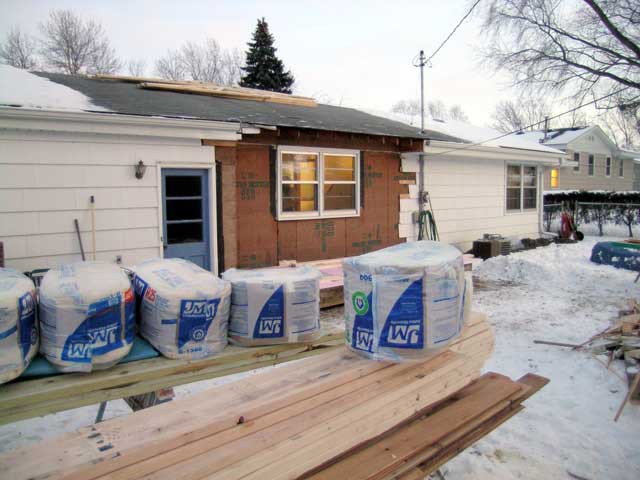 Work began in earnest. Menards delivered materials on Thursday and the deck was built by the end of the day. The yard looks like, well, a construction site.
Work began in earnest. Menards delivered materials on Thursday and the deck was built by the end of the day. The yard looks like, well, a construction site. 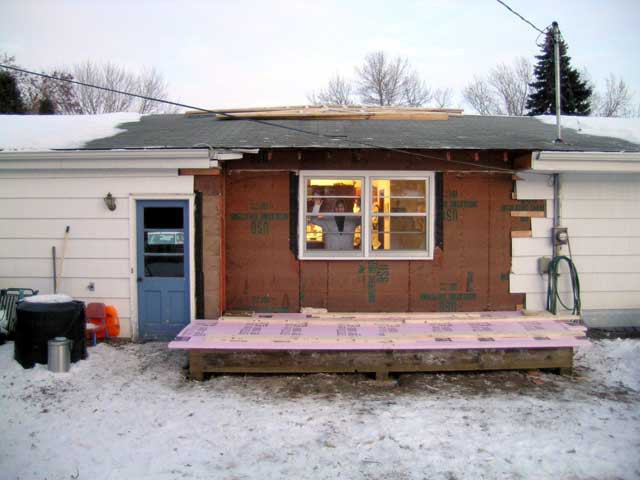 Judy's peeking out at the window... not quite sure what to think yet. Notice that the roof trusses are sitting on the current roof, and that the workers swept off the snow.
Judy's peeking out at the window... not quite sure what to think yet. Notice that the roof trusses are sitting on the current roof, and that the workers swept off the snow.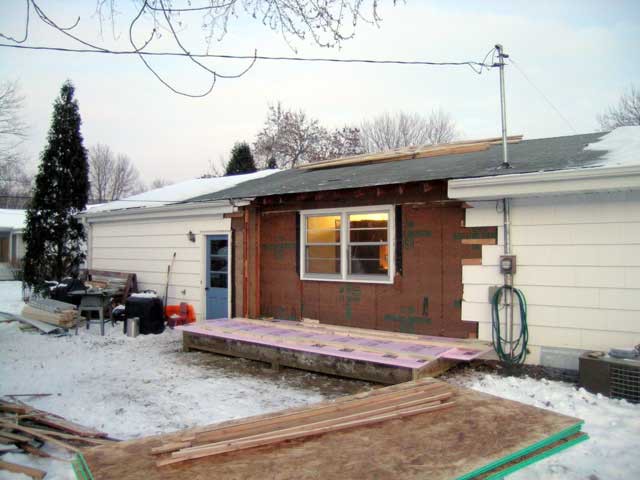 The soffit has been removed from the eaves in anticipation of cutting into the roof to add the new extension. Although we won't have a basement below the addition, it will be heavily insulated above and below, so it should be pretty "heat tight."
The soffit has been removed from the eaves in anticipation of cutting into the roof to add the new extension. Although we won't have a basement below the addition, it will be heavily insulated above and below, so it should be pretty "heat tight."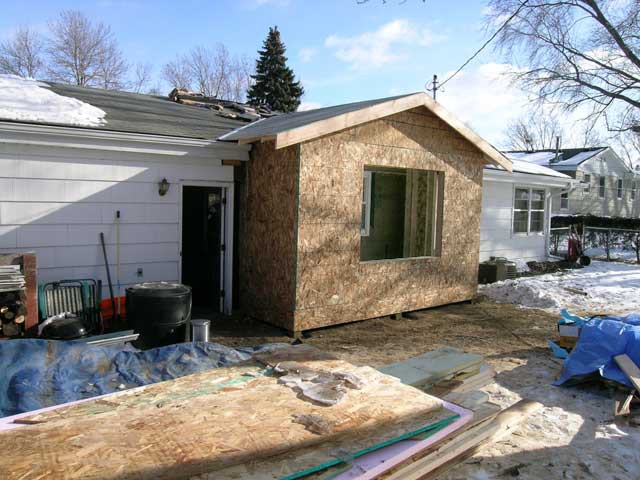 Not wasting any time, the walls and roof were up the day after the deck was built.
Not wasting any time, the walls and roof were up the day after the deck was built. 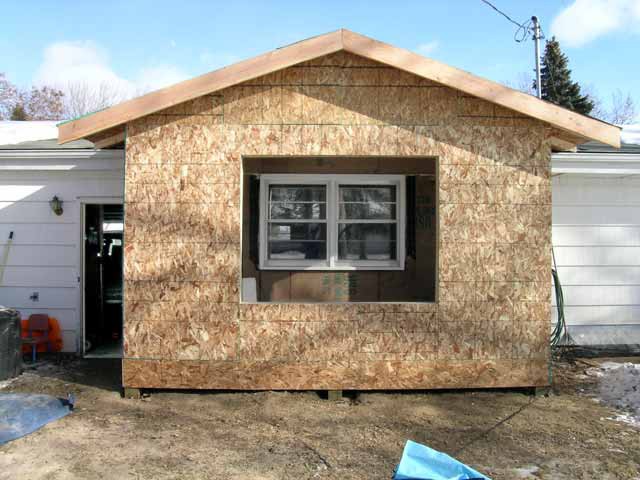 We'll have a picture window in the west wall, with a smaller window that opens on either side of it.
We'll have a picture window in the west wall, with a smaller window that opens on either side of it.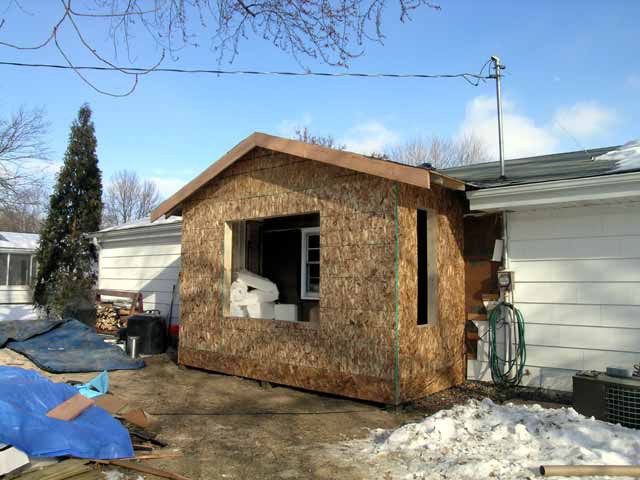 The south wall will have a slit window (18" wide). The new electrical mast does its job of keeping the wire well above the new roof line. The phone line is currently lying on the ground, waiting for the siding to be finished. No, that's not grass peaking through: it's dirt and sawdust on top of the snow.
The south wall will have a slit window (18" wide). The new electrical mast does its job of keeping the wire well above the new roof line. The phone line is currently lying on the ground, waiting for the siding to be finished. No, that's not grass peaking through: it's dirt and sawdust on top of the snow.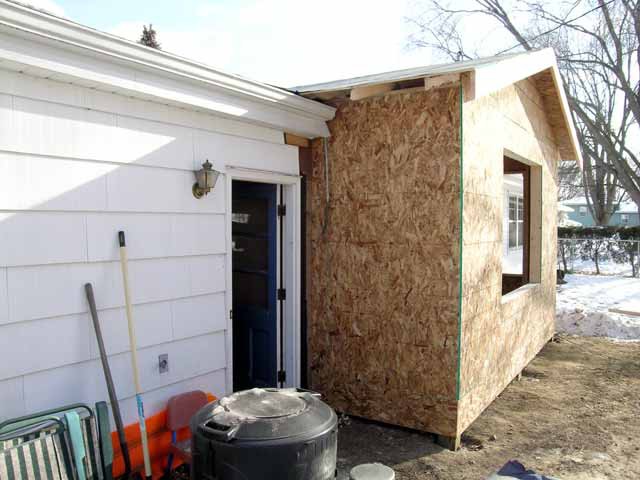 Here's a close-up of the north corner with the door into the garage, showing the projection into the back yard.
Here's a close-up of the north corner with the door into the garage, showing the projection into the back yard.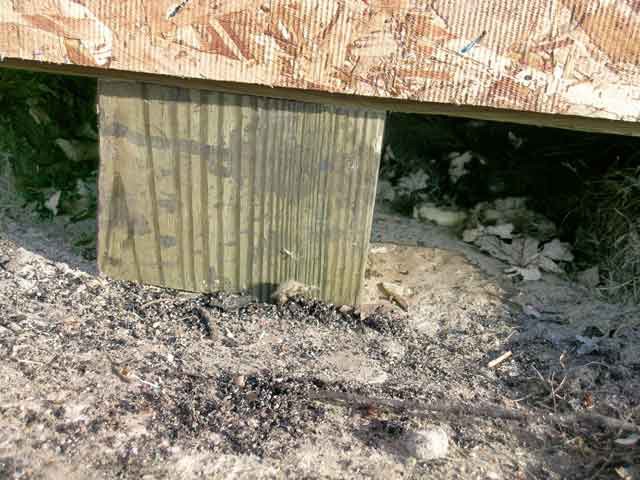 Here's a close-up of the middle footer showing the concrete footing and the wood piling.
Here's a close-up of the middle footer showing the concrete footing and the wood piling.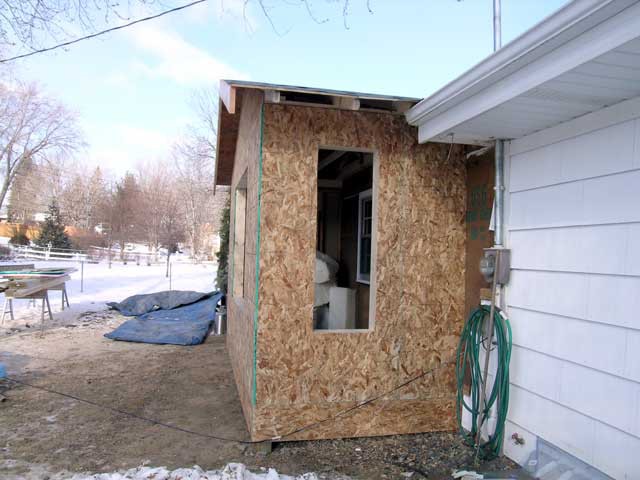 This detail of the south corner shows the slit window.
This detail of the south corner shows the slit window. Inside, before the wall was removed. You can see the new wall through the window.
Inside, before the wall was removed. You can see the new wall through the window. 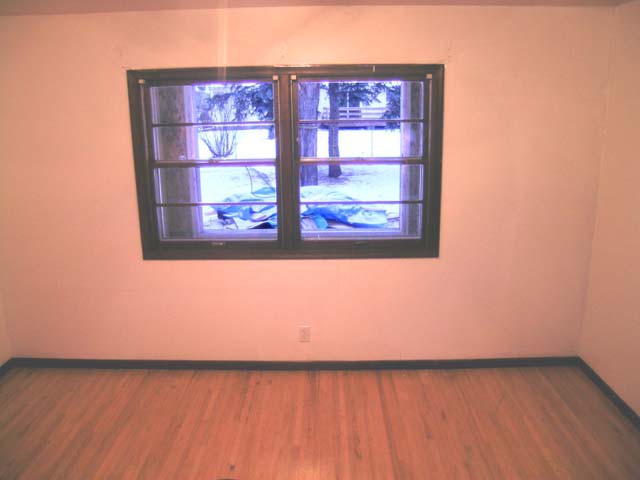 Middle view.
Middle view.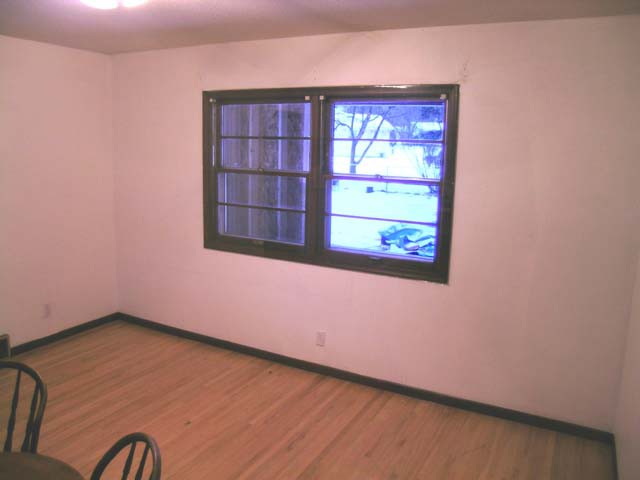 The original room seems much bigger without furniture.
The original room seems much bigger without furniture.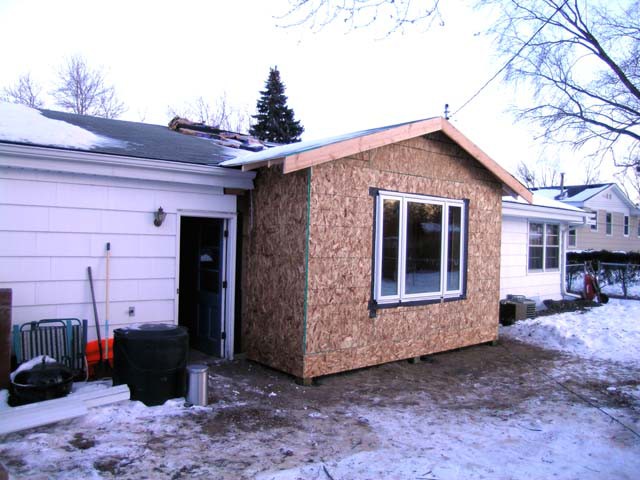 Although it was one of the coldest days in three years (-20 F), the crew returned to get the windows installed and the walls insulated. The electrician is coming tomorrow, and they had to be ready for him, or it would mean another delay.
Although it was one of the coldest days in three years (-20 F), the crew returned to get the windows installed and the walls insulated. The electrician is coming tomorrow, and they had to be ready for him, or it would mean another delay.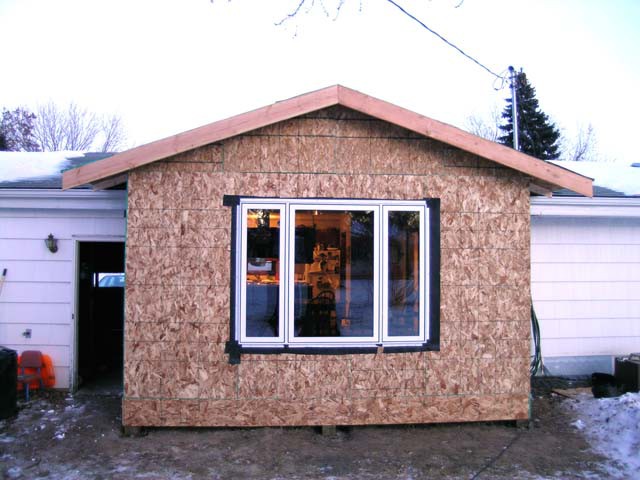 Judy loves the picture window.
Judy loves the picture window. And the "slit" window on the south will help to bring the outside in.
And the "slit" window on the south will help to bring the outside in.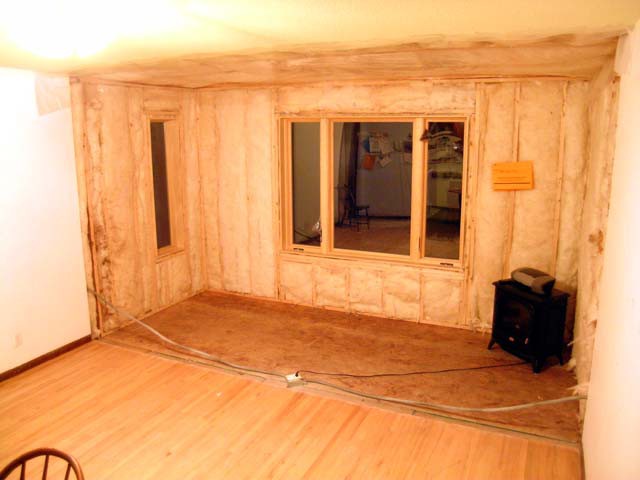 The subfloor lines up pretty well, which it needs to for the finish flooring. You can see the electric box where the old wall was. The electrician comes tomorrow to finish the wiring. Then the inspector signs off, the drywall goes up, and the door to the garage moves.
The subfloor lines up pretty well, which it needs to for the finish flooring. You can see the electric box where the old wall was. The electrician comes tomorrow to finish the wiring. Then the inspector signs off, the drywall goes up, and the door to the garage moves. There's quite a bit more room, even though it's only six feet more. Once the walls are finished, we can measure for counters and get on with Phase II: the kitchen.
There's quite a bit more room, even though it's only six feet more. Once the walls are finished, we can measure for counters and get on with Phase II: the kitchen. Judy's trying out the look and feel of a stove in the corner, using our electric fireplace.
Judy's trying out the look and feel of a stove in the corner, using our electric fireplace.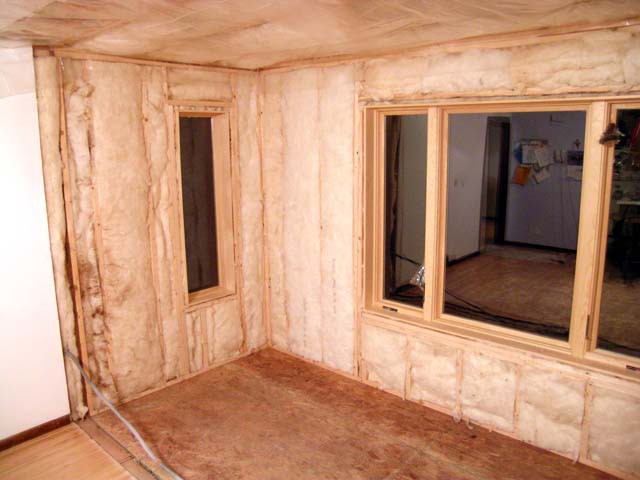 The windows keep the cold out very well. You can hardly feel any difference between holding your hand in front of the insulation or the glass.
The windows keep the cold out very well. You can hardly feel any difference between holding your hand in front of the insulation or the glass.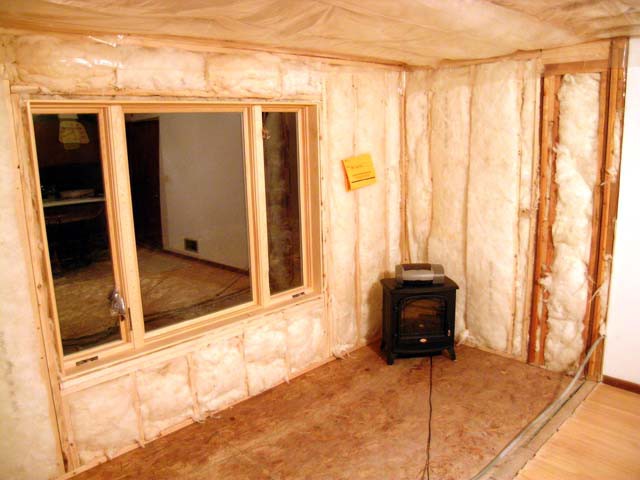 We'll feather in new oak flooring to continue the feel of the room. We may put a corner hearth in if we decide to add a stove to the room. It will be very cozy.
We'll feather in new oak flooring to continue the feel of the room. We may put a corner hearth in if we decide to add a stove to the room. It will be very cozy. The wall switches were moved in order to accommodate the future moving of the door from the dining room to the garage. It wasn't able to move quite as far as we wanted, but it will be fine.
The wall switches were moved in order to accommodate the future moving of the door from the dining room to the garage. It wasn't able to move quite as far as we wanted, but it will be fine.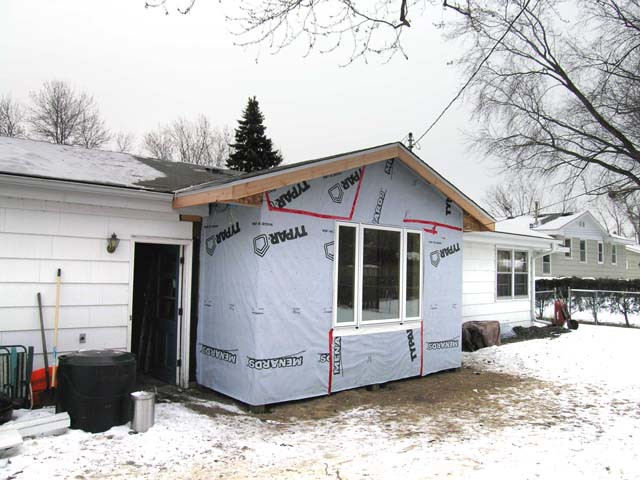 Outside view showing the vapor barrier as installed prior to inspection.
Outside view showing the vapor barrier as installed prior to inspection. The phone wire is at least off the ground now, though it is not properly mounted.
The phone wire is at least off the ground now, though it is not properly mounted. 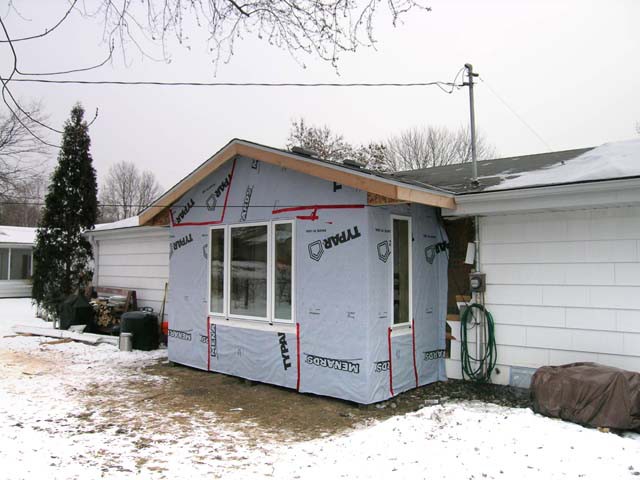 I wonder if they should have continued the vapor barrier around the corner... The rest of the house doesn't have it, so I guess not. Our lonely, old air conditioning unit sits idly by.
I wonder if they should have continued the vapor barrier around the corner... The rest of the house doesn't have it, so I guess not. Our lonely, old air conditioning unit sits idly by. There are molded troughs below the roofing that (presumably?) divert condensation down to the eaves while providing cold air circulation under the roof and further insulation in the attic space. We will have dual outdoor floodlights at each corner of the addition.
There are molded troughs below the roofing that (presumably?) divert condensation down to the eaves while providing cold air circulation under the roof and further insulation in the attic space. We will have dual outdoor floodlights at each corner of the addition.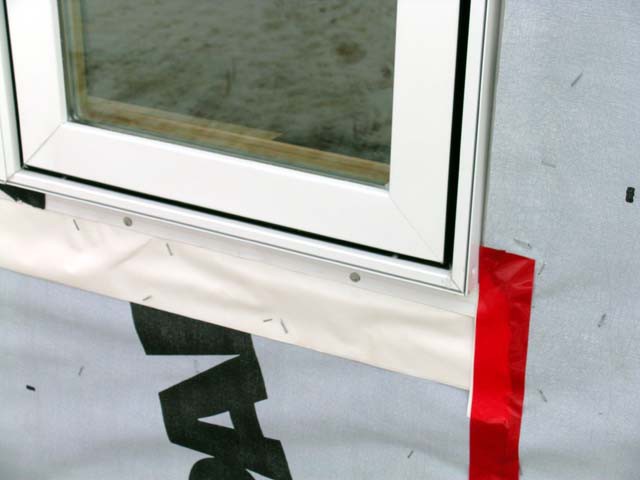 The windows are sealed up nicely, though the red tape doesn't instill much confidence. ;-) I guess it just holds the pieces together under the siding.
The windows are sealed up nicely, though the red tape doesn't instill much confidence. ;-) I guess it just holds the pieces together under the siding.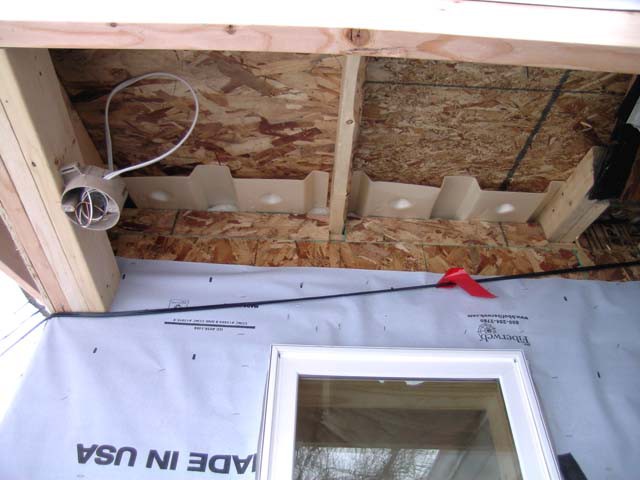 Detail under the eave on the south side.
Detail under the eave on the south side. Inside we are still waiting for drywall, promised for two successive Friday's, but events (beyond our control or knowledge) precluded its installation.
Inside we are still waiting for drywall, promised for two successive Friday's, but events (beyond our control or knowledge) precluded its installation. 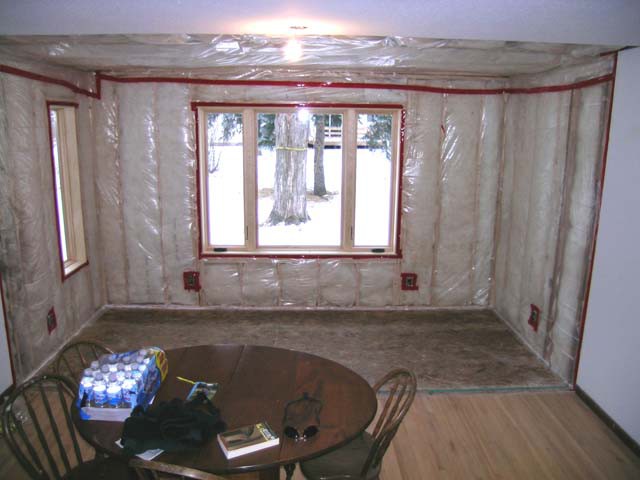 All the insulation is held in place by plastic, and all the outlet boxes are taped as well.
All the insulation is held in place by plastic, and all the outlet boxes are taped as well.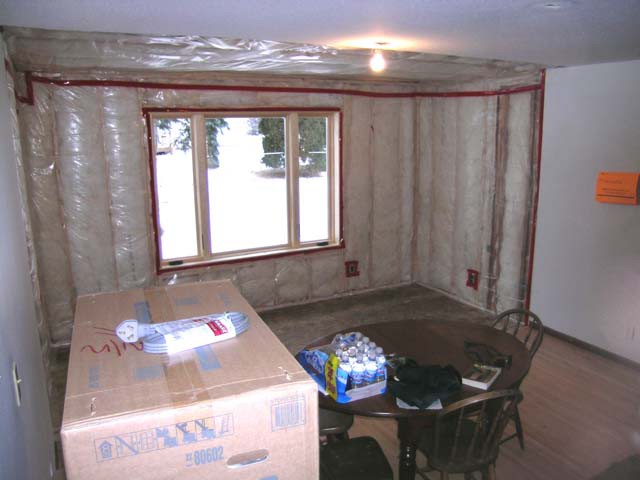 You will notice in the foreground that our microwave and dishwasher have been delivered. We're not really ready for them, but we didn't want to wait any longer to have them delivered. At least now we have some place to put them. The stove, however, strangely disappeared from the warehouse, and is no longer available. We'll have to go in and pick out another... Perhaps an upgrade to next year's model?
You will notice in the foreground that our microwave and dishwasher have been delivered. We're not really ready for them, but we didn't want to wait any longer to have them delivered. At least now we have some place to put them. The stove, however, strangely disappeared from the warehouse, and is no longer available. We'll have to go in and pick out another... Perhaps an upgrade to next year's model?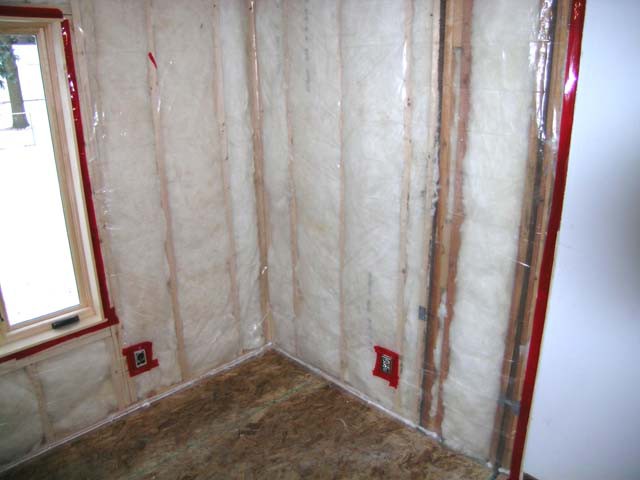 We'll have lots of outlets in the new walls.
We'll have lots of outlets in the new walls.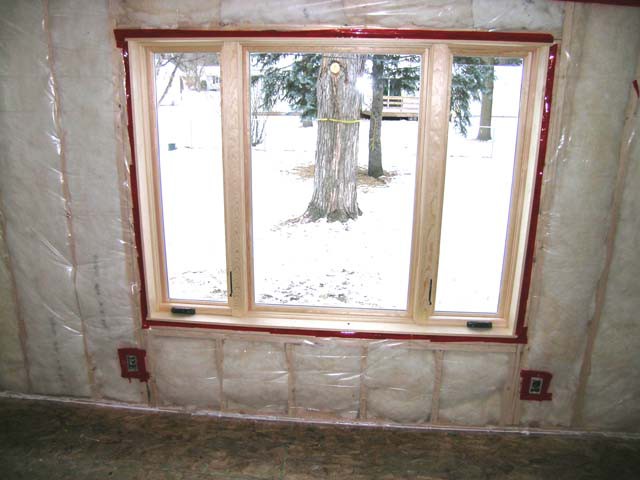 We still LOVE how much the picture window brings the outside light in.
We still LOVE how much the picture window brings the outside light in.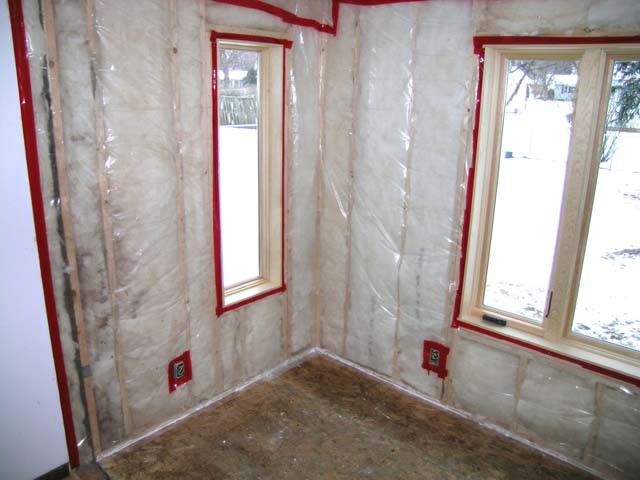 And the slit window adds even more, which is a GREAT thing.
And the slit window adds even more, which is a GREAT thing.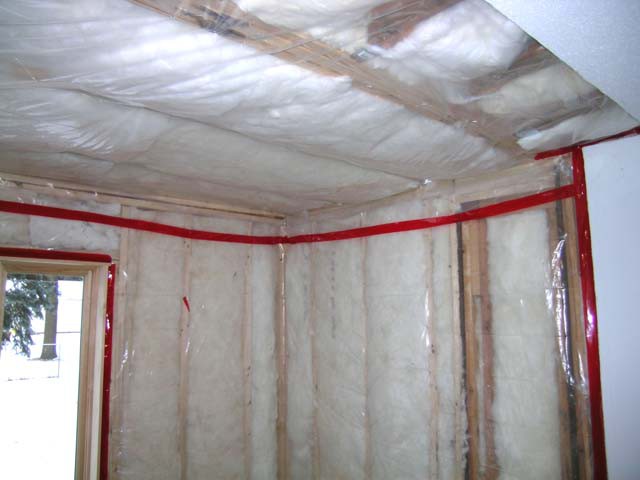 Showing the ceiling insulation. The walls are rated at R19, the ceiling at R38, and the floor at R42, according to the inspector.
Showing the ceiling insulation. The walls are rated at R19, the ceiling at R38, and the floor at R42, according to the inspector.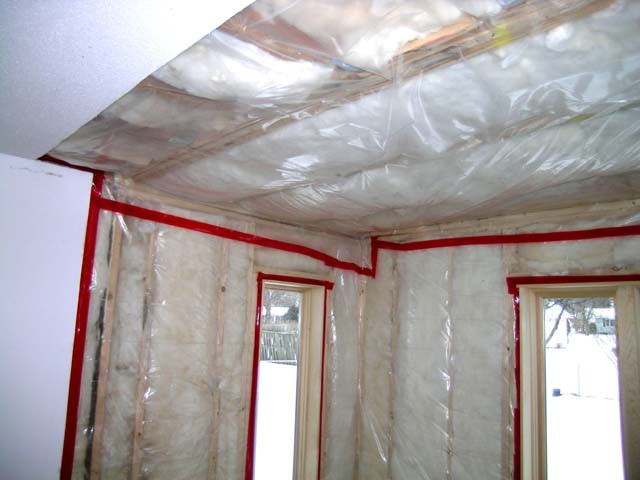 We hosted a small birthday dinner for Elise on 2/15. We had 11 people around the table�and we all fit! Of course, we had just enough chairs and plates and silverware. We'll have room for another (or a bigger) table for even more people when we're done, but we'll have to stock up on place settings!
We hosted a small birthday dinner for Elise on 2/15. We had 11 people around the table�and we all fit! Of course, we had just enough chairs and plates and silverware. We'll have room for another (or a bigger) table for even more people when we're done, but we'll have to stock up on place settings!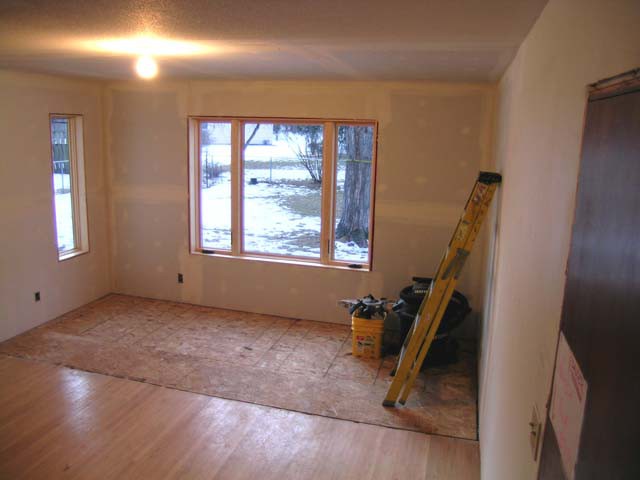 The drywall was installed and taped today, so it really is a room now.
The drywall was installed and taped today, so it really is a room now.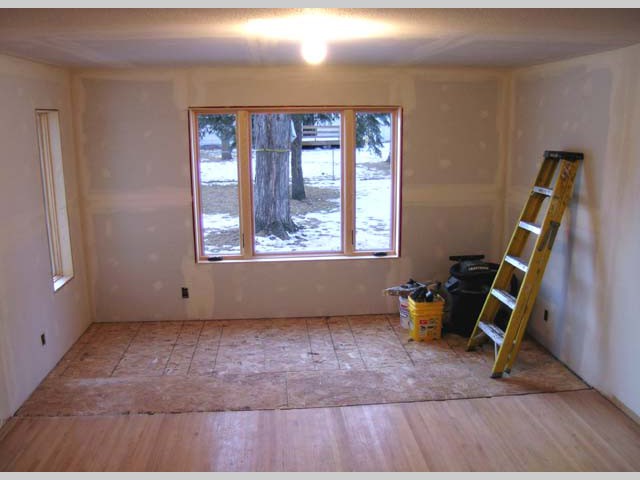 They also put in a temporary floor so it will be level until we get the oak floor installed.
They also put in a temporary floor so it will be level until we get the oak floor installed.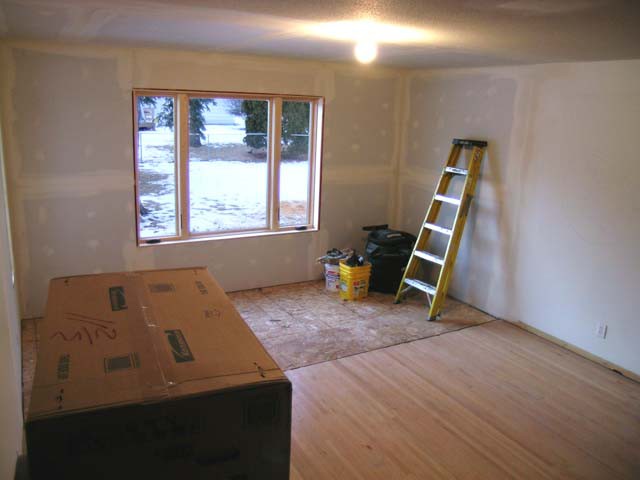
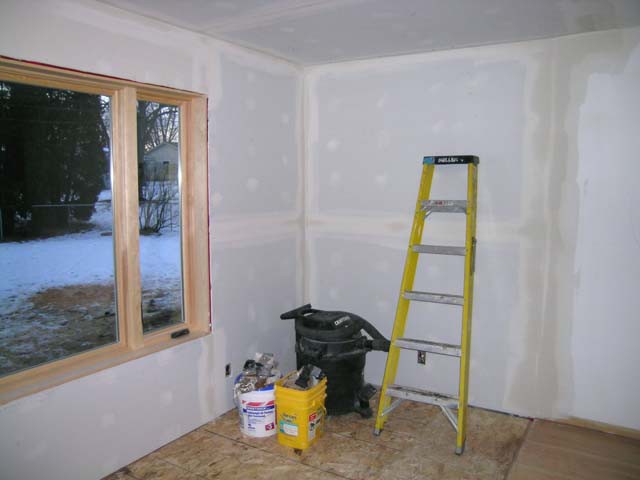 They left their stuff, which is a good sign they'll be back to work again tomorrow.
They left their stuff, which is a good sign they'll be back to work again tomorrow. 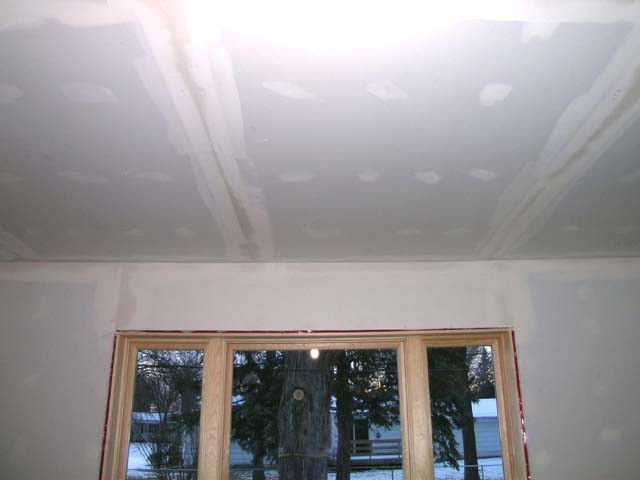 The ceiling was done as well, so we're all through looking at insulation.
The ceiling was done as well, so we're all through looking at insulation.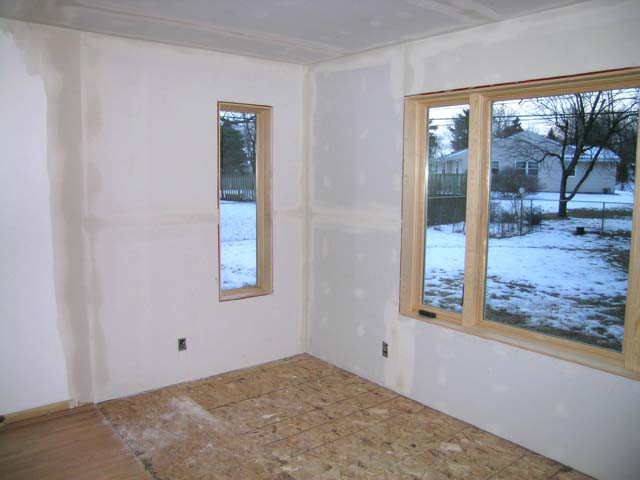 Of course, we will have a lot of finish work to do after they're done: staining the window frames, painting... They will leave spackling the ceiling until "Phase II: The Kitchen" has been completed.
Of course, we will have a lot of finish work to do after they're done: staining the window frames, painting... They will leave spackling the ceiling until "Phase II: The Kitchen" has been completed.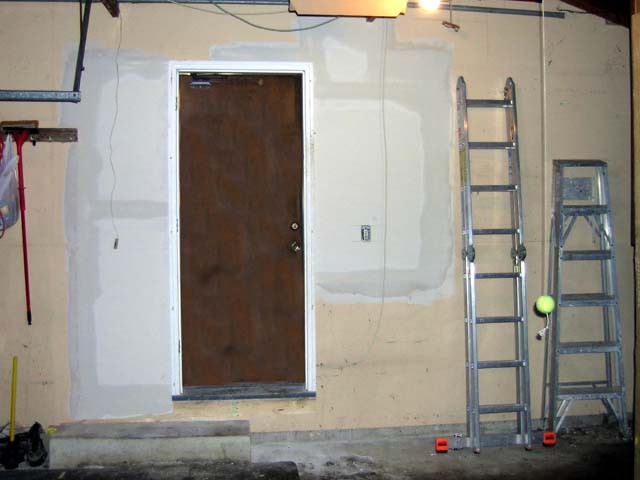 Perhaps the biggest change today is that our door to the garage was moved. Note that we have to be careful stepping out, as there is no stoop yet.
Perhaps the biggest change today is that our door to the garage was moved. Note that we have to be careful stepping out, as there is no stoop yet.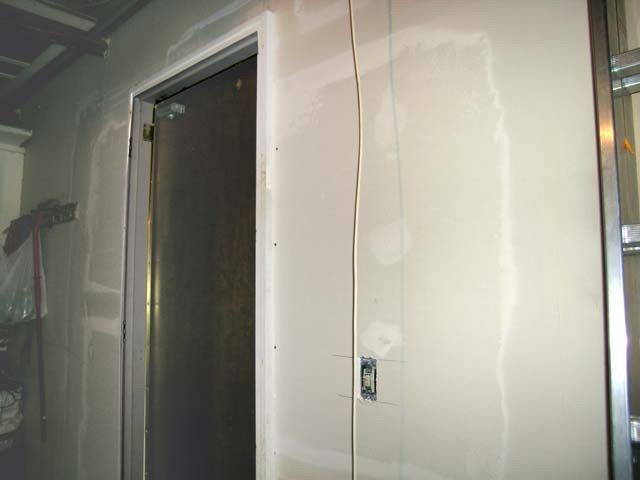 I was unsure whether I'd have to restring the TV antenna wire, but it was fine where it was. The opener for the garage door is dangling for now, but that won't be hard to rectify.
I was unsure whether I'd have to restring the TV antenna wire, but it was fine where it was. The opener for the garage door is dangling for now, but that won't be hard to rectify.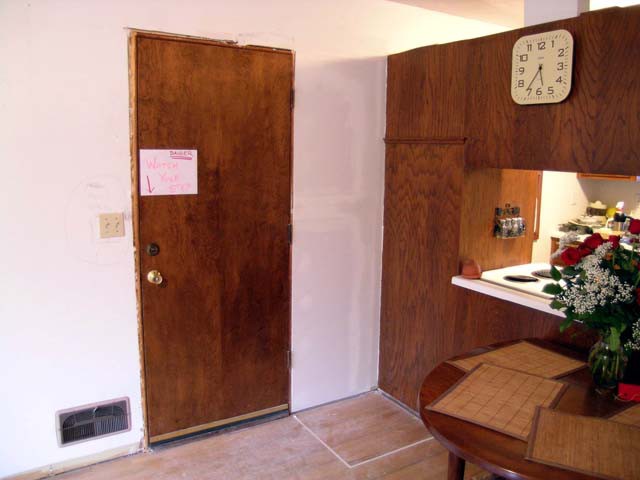 This view of our repositioned door shows the tape line where the new counter will be. Demolition of the old kitchen isn't too far off!
This view of our repositioned door shows the tape line where the new counter will be. Demolition of the old kitchen isn't too far off!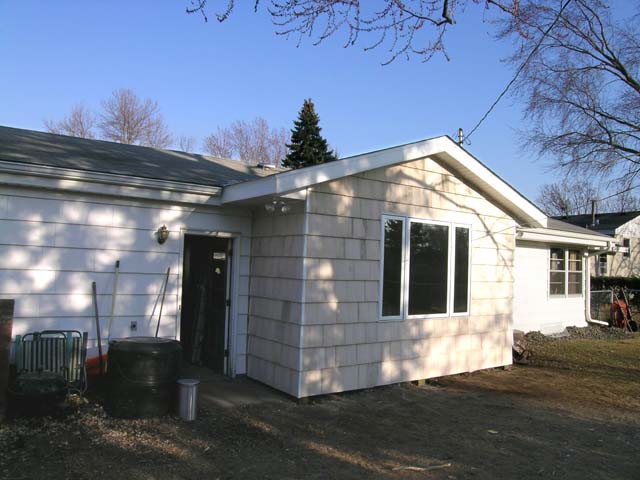 The siding is finished... that is to say, it's ready for us to paint it!
The siding is finished... that is to say, it's ready for us to paint it!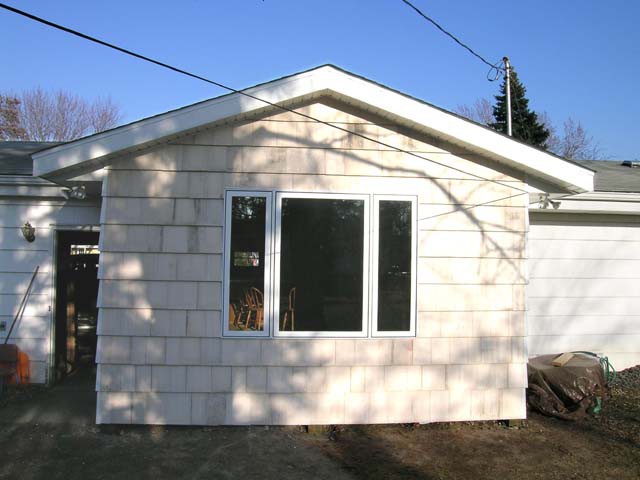 I'm very pleased with how well the new shingles match the existing ones.
I'm very pleased with how well the new shingles match the existing ones.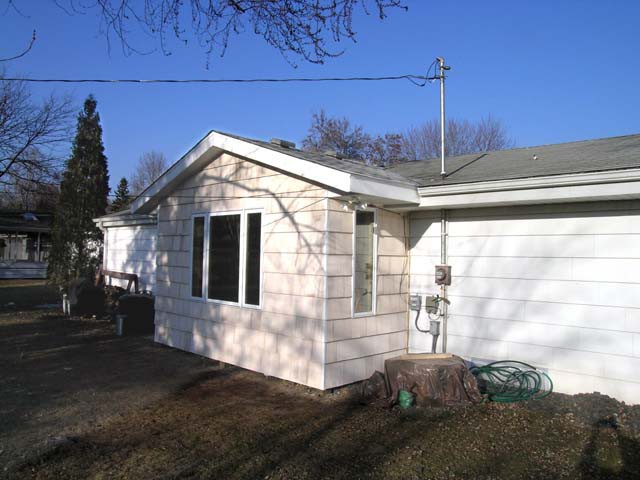 I've attached a screw eye for the phone wire since this was taken, so it no longer rubs against the corner.
I've attached a screw eye for the phone wire since this was taken, so it no longer rubs against the corner.
See Phase 2 here.






























































